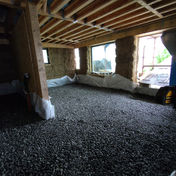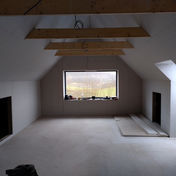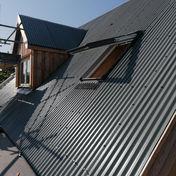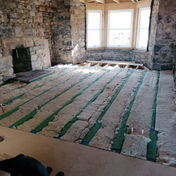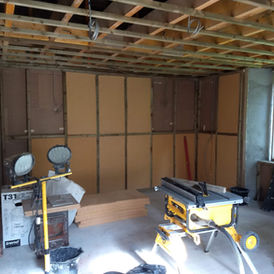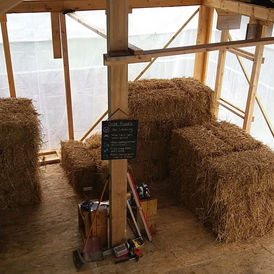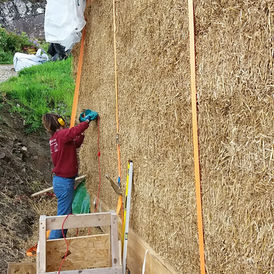Straw bale house, Tarskavaig, Isle of Skye
Designed by straw bale specialists Wellspring Architecture this infill straw bale is due to be complete in the summer of 2025. My role was to help guide the client throughout the build and to undertake all the carpentry work. The build was also opened up as a learning opportunity for aspiring natural builders with courses run by the School of Natural Building


Renovation, Broadford, Isle of Skye
Rebuild of a traditional stone built property in Broadford, Isle of Skye. The existing building had limited space to the first floor due to a hipped roof. The scheme involved removing the existing roof structure to form 2 spacious bedrooms and a bathroom to the first floor giving amazing views out over Broadford bay.


Sitooterie, Broadford, Isle of Skye
Built using larch grown and milled in the Highlands this Sitooterie gives additional space for 2 holiday cottages.
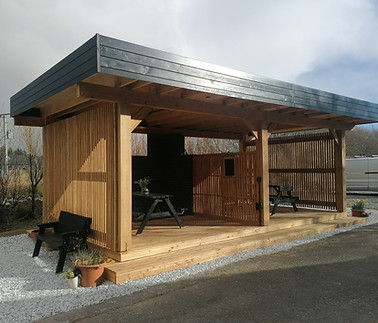

Open porch and decking, Broadford, Isle of Skye
This porch provides extra shelter from the prevailing wind and rain. Built with larch to match that will match the existing building once it has weathered.


Solid wall insulation - insulating render and woodfibre
Retrofit of a traditional stone built property using vapour permeable natrual insulations. A 3 part system was used comprising insulating plaster, woodfibre insulation board and a service void insulated with flexible woodfibre insulation.


The Strawbale Bothy, Isle of Skye
The Strawbale Bothy was built in 2017 and was the first straw bale building on the Isle of Skye. Built with out any cement, the load bearing straw bale bothy sits on a series of rammed car tyre foundations.







